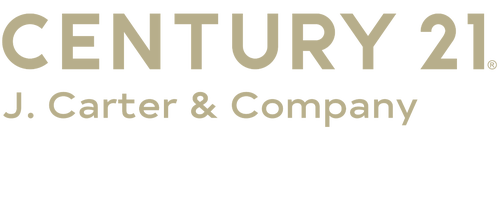


Listing Courtesy of: MLS UNITED / Century 21 J. Carter & Company / Alison McGranahan
726 Wiggins Circle Pascagoula, MS 39581
Active (169 Days)
$750,000 (USD)
MLS #:
4127421
4127421
Taxes
$5,175(2024)
$5,175(2024)
Lot Size
0.51 acres
0.51 acres
Type
Single-Family Home
Single-Family Home
Year Built
2012
2012
County
Jackson County
Jackson County
Listed By
Alison McGranahan, Century 21 J. Carter & Company
Source
MLS UNITED
Last checked Dec 7 2025 at 6:43 AM GMT+0000
MLS UNITED
Last checked Dec 7 2025 at 6:43 AM GMT+0000
Bathroom Details
- Full Bathrooms: 5
- Half Bathroom: 1
Interior Features
- High Ceilings
- Elevator
- Built-In Features
- Kitchen Island
- Pantry
- Bookcases
- Crown Molding
- Stone Counters
Subdivision
- Wiggins Bayou
Lot Information
- Corner Lot
- Near Beach
- On Golf Course
Property Features
- Fireplace: Living Room
- Fireplace: Wood Burning
- Fireplace: Other
- Foundation: Combination
Heating and Cooling
- Central
- Central Air
- Gas
Exterior Features
- Brick
- Cement Siding
- Roof: Architectural Shingles
Utility Information
- Utilities: Electricity Connected, Water Connected, Natural Gas Connected, Sewer Connected
- Sewer: Public Sewer
Garage
- Garage
Parking
- Driveway
- Storage
- Garage Faces Side
Location
Estimated Monthly Mortgage Payment
*Based on Fixed Interest Rate withe a 30 year term, principal and interest only
Listing price
Down payment
%
Interest rate
%Mortgage calculator estimates are provided by C21 J. Carter & Company and are intended for information use only. Your payments may be higher or lower and all loans are subject to credit approval.
Disclaimer: Copyright 2025 MLS United. All rights reserved. This information is deemed reliable, but not guaranteed. The information being provided is for consumers’ personal, non-commercial use and may not be used for any purpose other than to identify prospective properties consumers may be interested in purchasing. Data last updated 12/6/25 22:43




Description