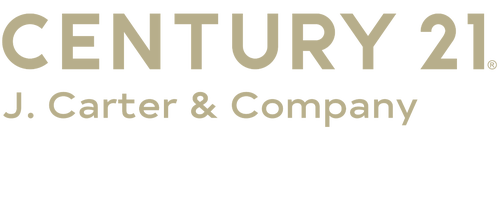


1338 2nd Street Gulfport, MS 39501
Description
4117191
$2,658(2024)
8,276 SQFT
Single-Family Home
1935
Gulfport Dist
Harrison County
Listed By
Jacob "Jake" Carter, CENTURY 21 J. Carter & Company
MLS UNITED
Last checked Jul 23 2025 at 6:43 PM GMT+0000
- Full Bathrooms: 2
- Beamed Ceilings
- Breakfast Bar
- Cedar Closet(s)
- Double Vanity
- Soria City
- Fenced
- Front Yard
- Landscaped
- Near Beach
- Shed(s)
- Fireplace: Living Room
- Foundation: Pillar/Post/Pier
- Electric
- Brick
- Siding
- Roof: Shingle
- Utilities: Electricity Connected, Sewer Connected, Water Connected
- Sewer: Public Sewer
- Driveway
- Direct Access
- Concrete
Estimated Monthly Mortgage Payment
*Based on Fixed Interest Rate withe a 30 year term, principal and interest only



From the minute you reach the front steps, you will feel at home. The front porch is so inviting and perfect for an relaxing swing while overlooking the Gulf. Inside the front door, a spacious and homey living area awaits you. The kitchen is a standout, offering custom cabinetry, stainless steel appliances, a copper hood vent and island. Unique architectural details throughout including antique doors, wood ceilings and unforgettable charm and personality.
The professionally landscaped yard framed by mature trees, perfect for relaxing or entertaining. Enjoy summer evenings on the backyard patio, ideal for grilling and gatherings. A convenient concrete driveway provides dual access from both 2nd Street and the rear alley through a fully fenced backyard.
Right next to the community park and a short drive to downtown Gulfport, Gulfport Aquarium and Jones park.
With perfect beach views on one Gulfport's favorite streets, this home is a true gem, rich in character and move-in ready!