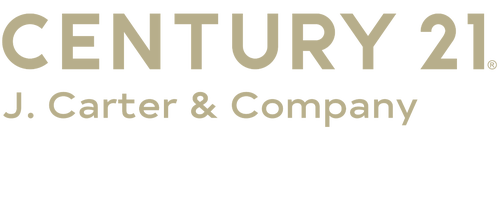


11391 Pine Drive Gulfport, MS 39503
Description
4116010
$740(2024)
0.32 acres
Single-Family Home
1973
Harrison Co Dist
Harrison County
Listed By
MLS UNITED
Last checked Jul 27 2025 at 5:13 AM GMT+0000
- Full Bathrooms: 2
- Laundry: Electric Dryer Hookup
- Laundry: Inside
- Laundry: Main Level
- Laundry: Washer Hookup
- Oakleigh Manor
- Fireplace: Den
- Foundation: Slab
- Electric
- Carpet
- Combination
- Linoleum
- Brick
- Roof: Architectural Shingles
- Roof: See Remarks
- Utilities: Cable Available, Electricity Connected, Sewer Connected
- Sewer: Public Sewer
- Elementary School: Woolmarket
- Middle School: D'Iberville
- High School: D'Iberville
- Attached Carport
- Concrete
- Driveway
Estimated Monthly Mortgage Payment
*Based on Fixed Interest Rate withe a 30 year term, principal and interest only



Welcome to this well-maintained 3-bedroom, 2-bath home nestled in the desirable Oakleigh Manor neighborhood. Built in 1973 and thoughtfully cared for over the years, this 1,468 sq ft property blends classic charm with practical updates, making it the perfect place to call home.
Step inside to find freshly painted interiors and a warm, inviting layout. The home features a cozy den ideal for entertaining, a quaint and functional kitchen, and a spacious indoor laundry room with ample cabinet storage.
The exterior is just as impressive—with a large front lawn and beautifully manicured landscaping creating eye-catching curb appeal. The long driveway provides plenty of parking space for guests or extra vehicles. Out back, you'll find a fully fenced yard with mature fruit trees, a lovely shade tree, and a large storage shed—perfect for gardening tools, hobbies, or extra storage.
This home offers both comfort and convenience in a quiet, established neighborhood. Whether you're relaxing under the trees or hosting friends in the den, this Oakleigh Manor gem is ready to welcome you home.
Alarm Smart Home system installed and transferable.
Flood zone X.
Schedule your showing today and see the charm for yourself!