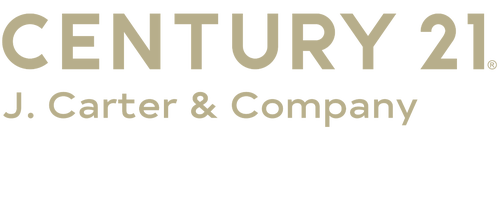


Listing Courtesy of: GULF SOUTH / Century 21 J. Carter & Company / David Claus
501 W Lakeshore Drive Carriere, MS 39426
Active (146 Days)
$580,000
MLS #:
2449199
2449199
Type
Single-Family Home
Single-Family Home
Year Built
1977
1977
Style
Other
Other
County
Pearl River County
Pearl River County
Listed By
David Claus, Century 21 J. Carter & Company
Source
GULF SOUTH
Last checked Oct 23 2024 at 11:30 AM GMT+0000
GULF SOUTH
Last checked Oct 23 2024 at 11:30 AM GMT+0000
Bathroom Details
- Full Bathrooms: 4
Lot Information
- City Lot
- Rectangular Lot
Property Features
- Fireplace: Other
- Foundation: Raised
Heating and Cooling
- Central
- Central Air
Homeowners Association Information
- Dues: $166
Exterior Features
- Roof: Metal
Utility Information
- Utilities: Water Source: Public
- Sewer: Septic Tank
Parking
- Driveway
Stories
- 2
Living Area
- 2,339 sqft
Location
Estimated Monthly Mortgage Payment
*Based on Fixed Interest Rate withe a 30 year term, principal and interest only
Listing price
Down payment
%
Interest rate
%Mortgage calculator estimates are provided by C21 J. Carter & Company and are intended for information use only. Your payments may be higher or lower and all loans are subject to credit approval.
Disclaimer: Copyright 2024 Gulf South Real Estate Information Network. All rights reserved. This information is deemed reliable, but not guaranteed. The information being provided is for consumers’ personal, non-commercial use and may not be used for any purpose other than to identify prospective properties consumers may be interested in purchasing. Data last updated 10/23/24 04:30




Description