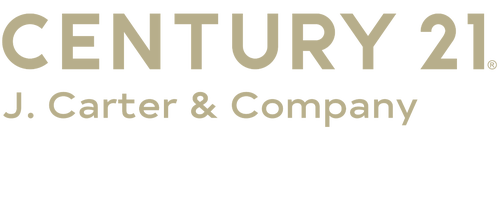


Listing Courtesy of: MLS UNITED / Century 21 J. Carter & Company / Carol "Susie" Crawford
10000 New York Street Bay Saint Louis, MS 39520
Active (160 Days)
$485,000
MLS #:
4103917
4103917
Taxes
$1,744(2024)
$1,744(2024)
Lot Size
0.52 acres
0.52 acres
Type
Single-Family Home
Single-Family Home
Year Built
2000
2000
County
Hancock County
Hancock County
Listed By
Carol "Susie" Crawford, Century 21 J. Carter & Company
Source
MLS UNITED
Last checked Jul 25 2025 at 12:17 AM GMT+0000
MLS UNITED
Last checked Jul 25 2025 at 12:17 AM GMT+0000
Bathroom Details
- Full Bathrooms: 2
Interior Features
- Granite Counters
- High Ceilings
- His and Hers Closets
- Natural Woodwork
- Open Floorplan
- Recessed Lighting
- Soaking Tub
- Sound System
- Double Vanity
- Laundry: Laundry Room
Subdivision
- Shoreline Park
Lot Information
- Corner Lot
Property Features
- Boat House
- Garage(s)
- Gazebo
- Storage
- Fireplace: Gas Log
- Fireplace: Living Room
- Fireplace: Primary Bedroom
- Fireplace: Propane
- Foundation: Pilings/Steel/Wood
- Foundation: Slab
Heating and Cooling
- Central
- Fireplace(s)
- Ceiling Fan(s)
- Central Air
- Multi Units
Pool Information
- Above Ground
- Fenced
- Outdoor Pool
Flooring
- Luxury Vinyl
Exterior Features
- Hardiplank Type
- Roof: Metal
Utility Information
- Utilities: Cable Available, Electricity Available, Propane Connected, Sewer Available, Water Connected
- Sewer: Public Sewer
Garage
- Garage Door Opener
Parking
- Garage Door Opener
- Garage Faces Side
- Inside Entrance
- On Street
- Direct Access
- Gravel
Stories
- 2
Location
Listing Price History
Date
Event
Price
% Change
$ (+/-)
Jul 03, 2025
Price Changed
$485,000
-3%
-14,000
Apr 30, 2025
Price Changed
$499,000
-4%
-21,000
Mar 25, 2025
Price Changed
$520,000
-3%
-15,000
Feb 14, 2025
Original Price
$535,000
-
-
Estimated Monthly Mortgage Payment
*Based on Fixed Interest Rate withe a 30 year term, principal and interest only
Listing price
Down payment
%
Interest rate
%Mortgage calculator estimates are provided by C21 J. Carter & Company and are intended for information use only. Your payments may be higher or lower and all loans are subject to credit approval.
Disclaimer: Copyright 2025 MLS United. All rights reserved. This information is deemed reliable, but not guaranteed. The information being provided is for consumers’ personal, non-commercial use and may not be used for any purpose other than to identify prospective properties consumers may be interested in purchasing. Data last updated 7/24/25 17:17



Description