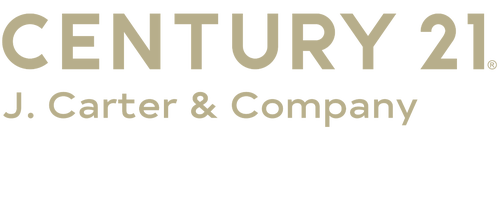
Sold
Listing Courtesy of: GULF SOUTH / Berkshire Hathaway Homeservices Preferred, Realtor
607 N Hullen Street Metairie, LA 70001
Sold on 06/13/2025
sold price not available
MLS #:
2496954
2496954
Type
Single-Family Home
Single-Family Home
Year Built
2006
2006
County
Jefferson Parish
Jefferson Parish
Listed By
Kimberly Davis, Berkshire Hathaway Homeservices Preferred, Realtor
Bought with
David Claus, Century 21 J. Carter & Company
David Claus, Century 21 J. Carter & Company
Source
GULF SOUTH
Last checked Jan 5 2026 at 6:10 AM GMT+0000
GULF SOUTH
Last checked Jan 5 2026 at 6:10 AM GMT+0000
Bathroom Details
- Full Bathrooms: 2
- Half Bathroom: 1
Interior Features
- Dishwasher
- Disposal
- Microwave
- Range
- Refrigerator
- Pantry
- Oven
- Dryer
- Washer
- Cooktop
- Stainless Steel Appliances
- Granite Counters
- Tray Ceiling(s)
- Jetted Tub
Lot Information
- City Lot
- Rectangular Lot
Property Features
- Foundation: Slab
Heating and Cooling
- Central
- Multiple Heating Units
- Central Air
Exterior Features
- Roof: Shingle
- Roof: Asphalt
Utility Information
- Utilities: Water Source: Public
- Sewer: Public Sewer
Parking
- Attached
- Garage
- Two Spaces
- Garage Door Opener
Stories
- 2
Living Area
- 2,664 sqft
Disclaimer: Copyright 2026 Gulf South Real Estate Information Network. All rights reserved. This information is deemed reliable, but not guaranteed. The information being provided is for consumers’ personal, non-commercial use and may not be used for any purpose other than to identify prospective properties consumers may be interested in purchasing. Data last updated 1/4/26 22:10


