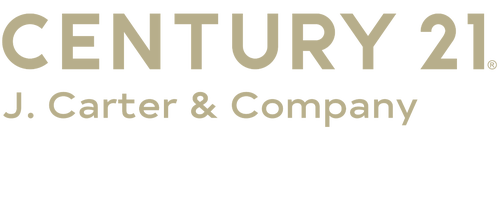
Sold
Listing Courtesy of: GULF SOUTH / Century 21 J. Carter & Company / Spencer Rossie / CENTURY 21 J. Carter & Company / David Claus
321 Red Gum Drive Madisonville, LA 70447
Sold on 10/03/2025
sold price not available
MLS #:
2517396
2517396
Type
Single-Family Home
Single-Family Home
Year Built
2014
2014
Style
Traditional
Traditional
County
St. Tammany Parish
St. Tammany Parish
Community
Willow Bend
Willow Bend
Listed By
Spencer Rossie, Century 21 J. Carter & Company
David Claus, CENTURY 21 J. Carter & Company
David Claus, CENTURY 21 J. Carter & Company
Bought with
Gayle Sisk, Reve, Realtors
Gayle Sisk, Reve, Realtors
Source
GULF SOUTH
Last checked Jan 2 2026 at 11:34 PM GMT+0000
GULF SOUTH
Last checked Jan 2 2026 at 11:34 PM GMT+0000
Bathroom Details
- Full Bathrooms: 3
- Half Bathrooms: 3
Subdivision
- Willow Bend
Lot Information
- City Lot
- Rectangular Lot
Property Features
- Fireplace: Gas
- Foundation: Slab
Heating and Cooling
- Central
- Central Air
Homeowners Association Information
- Dues: $725/Annually
Exterior Features
- Roof: Shingle
Utility Information
- Utilities: Water Source: Public
- Sewer: Public Sewer
Parking
- Garage
Stories
- 2
Living Area
- 4,272 sqft
Disclaimer: Copyright 2026 Gulf South Real Estate Information Network. All rights reserved. This information is deemed reliable, but not guaranteed. The information being provided is for consumers’ personal, non-commercial use and may not be used for any purpose other than to identify prospective properties consumers may be interested in purchasing. Data last updated 1/2/26 15:34


