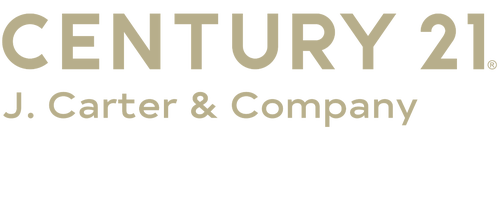
Sold
Listing Courtesy of: GULF SOUTH / Century 21 J. Carter & Company / Kristin Lumpkin
71 Mason Street Gretna, LA 70053
Sold on 07/31/2025
sold price not available
MLS #:
2500516
2500516
Type
Single-Family Home
Single-Family Home
Year Built
1960
1960
Style
Ranch
Ranch
County
Jefferson Parish
Jefferson Parish
Listed By
Kristin Lumpkin, Century 21 J. Carter & Company
Bought with
Shannon Chedville, Royal Krewe Realty
Shannon Chedville, Royal Krewe Realty
Source
GULF SOUTH
Last checked Jan 3 2026 at 3:10 AM GMT+0000
GULF SOUTH
Last checked Jan 3 2026 at 3:10 AM GMT+0000
Bathroom Details
- Full Bathrooms: 2
Interior Features
- Dishwasher
- Range
- Refrigerator
- Oven
- Windows: Screens
- Stainless Steel Appliances
- Laundry: Washer Hookup
- Laundry: Dryer Hookup
- Carbon Monoxide Detector
Lot Information
- City Lot
- Corner Lot
Property Features
- Foundation: Slab
Heating and Cooling
- Central
- Central Air
Exterior Features
- Roof: Shingle
Utility Information
- Utilities: Water Source: Public
- Sewer: Public Sewer
- Energy: Windows
Parking
- Driveway
- Carport
- Covered
- Boat
Stories
- 1
Living Area
- 1,502 sqft
Disclaimer: Copyright 2026 Gulf South Real Estate Information Network. All rights reserved. This information is deemed reliable, but not guaranteed. The information being provided is for consumers’ personal, non-commercial use and may not be used for any purpose other than to identify prospective properties consumers may be interested in purchasing. Data last updated 1/2/26 19:10


