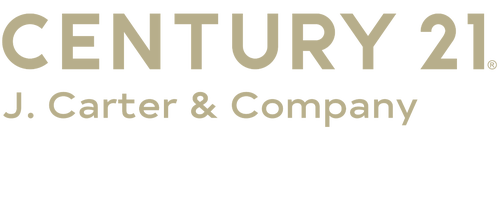


Listing Courtesy of: BALDWIN COUNTY AOR / Century 21 J Carter & Company / CENTURY 21 J. Carter & Company / Benjamin Burke
8992 Impala Drive Foley, AL 36535
Active (109 Days)
$315,900 (USD)
MLS #:
383456
383456
Taxes
$895
$895
Lot Size
7,754 SQFT
7,754 SQFT
Type
Single-Family Home
Single-Family Home
Year Built
2021
2021
Views
None/Not Applicable
None/Not Applicable
County
Baldwin County
Baldwin County
Community
Turnberry Crossings
Turnberry Crossings
Listed By
Jenna Pendley, Century 21 J Carter & Company
Benjamin Burke, CENTURY 21 J. Carter & Company
Benjamin Burke, CENTURY 21 J. Carter & Company
Source
BALDWIN COUNTY AOR
Last checked Nov 25 2025 at 7:15 AM GMT+0000
BALDWIN COUNTY AOR
Last checked Nov 25 2025 at 7:15 AM GMT+0000
Bathroom Details
- Full Bathrooms: 2
Interior Features
- Dishwasher
- Microwave
- Disposal
- Electric Water Heater
- Electric Range
- High Ceilings
- Ceiling Fan(s)
- Split Bedroom Plan
- Energy Star Qualified Appliances
- Breakfast Bar
Subdivision
- Turnberry Crossings
Lot Information
- Less Than 1 Acre
- Subdivision
Property Features
- Fireplace: None
- Fireplace: 0
- Foundation: Slab
Heating and Cooling
- Electric
- Central
- Central Electric (Cool)
- Ceiling Fan(s)
Homeowners Association Information
- Dues: $325/Annually
Flooring
- Luxury Vinyl Plank
Exterior Features
- Roof: Dimensional
- Roof: See Remarks
Utility Information
- Utilities: Riviera Utilities
- Sewer: Baldwin Co Sewer Service
School Information
- Elementary School: Florence B Mathis
- Middle School: Foley Middle
- High School: Foley High
Garage
- Attached Garage
Parking
- Double Garage
- Automatic Garage Door
- Attached
Stories
- 1
Living Area
- 1,768 sqft
Listing Price History
Date
Event
Price
% Change
$ (+/-)
Sep 18, 2025
Price Changed
$315,900
-1%
-$4,000
Location
Estimated Monthly Mortgage Payment
*Based on Fixed Interest Rate withe a 30 year term, principal and interest only
Listing price
Down payment
%
Interest rate
%Mortgage calculator estimates are provided by C21 J. Carter & Company and are intended for information use only. Your payments may be higher or lower and all loans are subject to credit approval.
Disclaimer: Copyright 2025 Baldwin County Association of Realtors. All rights reserved. This information is deemed reliable, but not guaranteed. The information being provided is for consumers’ personal, non-commercial use and may not be used for any purpose other than to identify prospective properties consumers may be interested in purchasing. Data last updated 11/24/25 23:15



Description