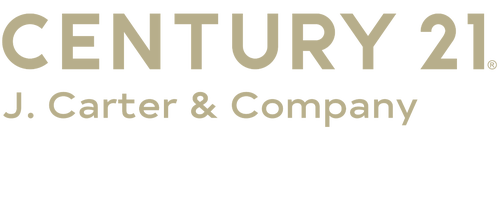
Listing Courtesy of: BALDWIN COUNTY AOR / Century 21 J. Carter & Company / Ashley Campbell
875 Connolly Avenue Foley, AL 36535
Active (6 Days)
$385,000 (USD)
MLS #:
388246
388246
Taxes
$912
$912
Lot Size
8,233 SQFT
8,233 SQFT
Type
Single-Family Home
Single-Family Home
Year Built
2021
2021
Style
Traditional
Traditional
Views
None/Not Applicable
None/Not Applicable
County
Baldwin County
Baldwin County
Community
The Crescent at River Oaks
The Crescent at River Oaks
Listed By
Ashley Campbell, Century 21 J. Carter & Company
Source
BALDWIN COUNTY AOR
Last checked Nov 25 2025 at 7:15 AM GMT+0000
BALDWIN COUNTY AOR
Last checked Nov 25 2025 at 7:15 AM GMT+0000
Bathroom Details
- Full Bathrooms: 2
Interior Features
- Dishwasher
- Microwave
- Refrigerator W/Ice Maker
- Gas Range
- Ceiling Fan(s)
Subdivision
- The Crescent At River Oaks
Lot Information
- Less Than 1 Acre
- Irregular Lot
Property Features
- Fireplace: 0
- Foundation: Slab
Heating and Cooling
- Electric
Homeowners Association Information
- Dues: $760/Annually
Flooring
- Carpet
- Luxury Vinyl Plank
Exterior Features
- Roof: Composition
Utility Information
- Utilities: Riviera Utilities
School Information
- Elementary School: Florence B Mathis
- Middle School: Foley Middle
- High School: Foley High
Garage
- Garage
Parking
- Double Garage
- Automatic Garage Door
Stories
- 1
Living Area
- 1,936 sqft
Location
Estimated Monthly Mortgage Payment
*Based on Fixed Interest Rate withe a 30 year term, principal and interest only
Listing price
Down payment
%
Interest rate
%Mortgage calculator estimates are provided by C21 J. Carter & Company and are intended for information use only. Your payments may be higher or lower and all loans are subject to credit approval.
Disclaimer: Copyright 2025 Baldwin County Association of Realtors. All rights reserved. This information is deemed reliable, but not guaranteed. The information being provided is for consumers’ personal, non-commercial use and may not be used for any purpose other than to identify prospective properties consumers may be interested in purchasing. Data last updated 11/24/25 23:15



Description